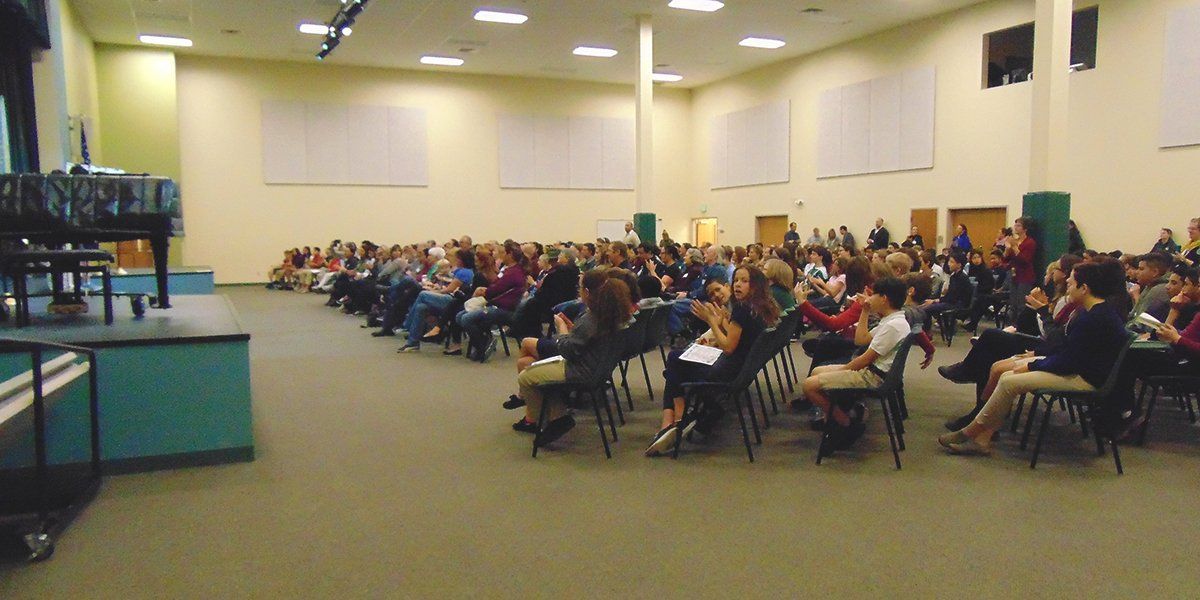Facilities
TPCA is comprised of a 160,000 square foot building on 30 acres in central Longmont.
Auditorium-style commons with a stage and upgraded theater lighting and sound systems
Cafeteria and “Cafetorium” with stage
Individual performance rooms for band, orchestra, and choir
Elementary and Secondary Media Centers
Three computer labs
Mobile technology for classroom instruction
Library
Elementary entrance – West Campus off Sunset
Secondary entrance – East Campus off Francis
Three athletic fields, two gymnasiums, and a large weight room with separate cardio room.
TPCA is an asbestos free building. However, to comply with state requirements, we have an Asbestos Management Plan on file in the school office. If you wish to review the plan, please visit the school during office hours.

